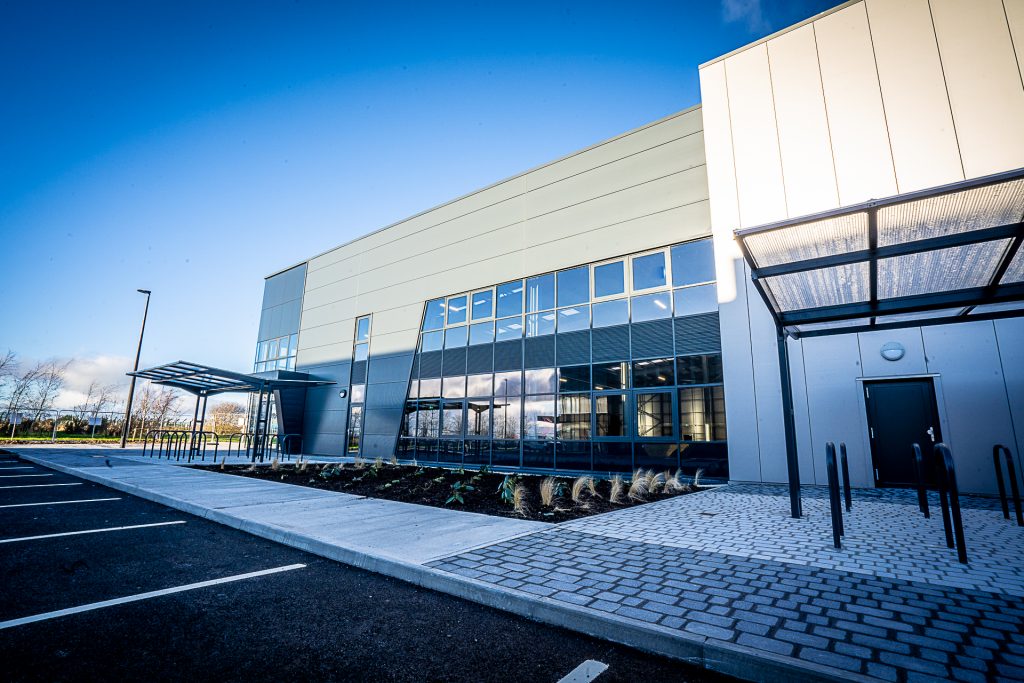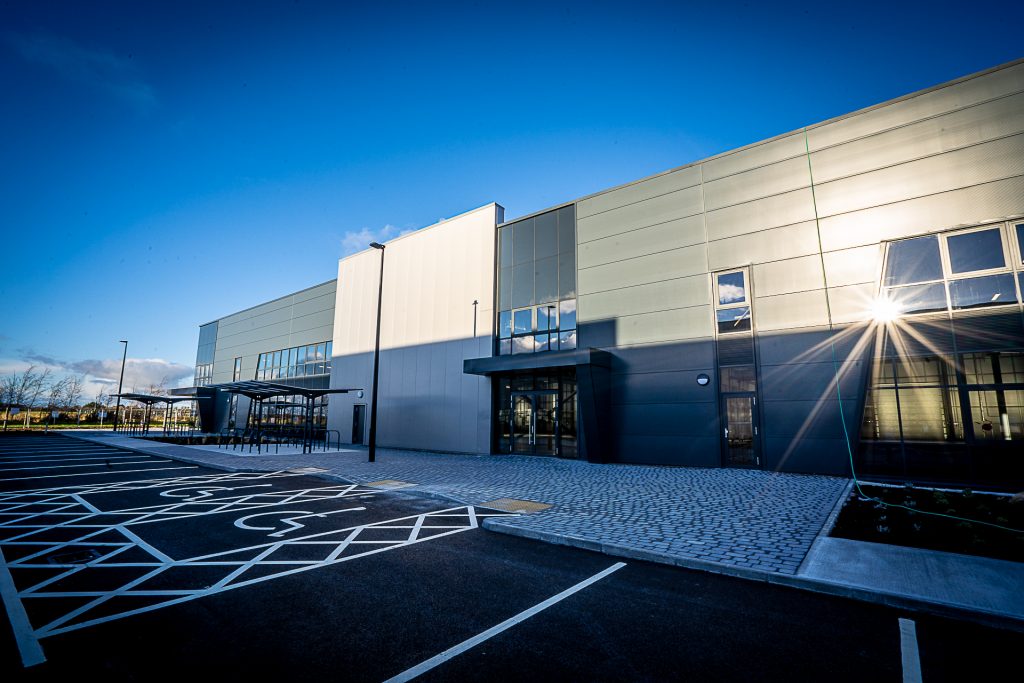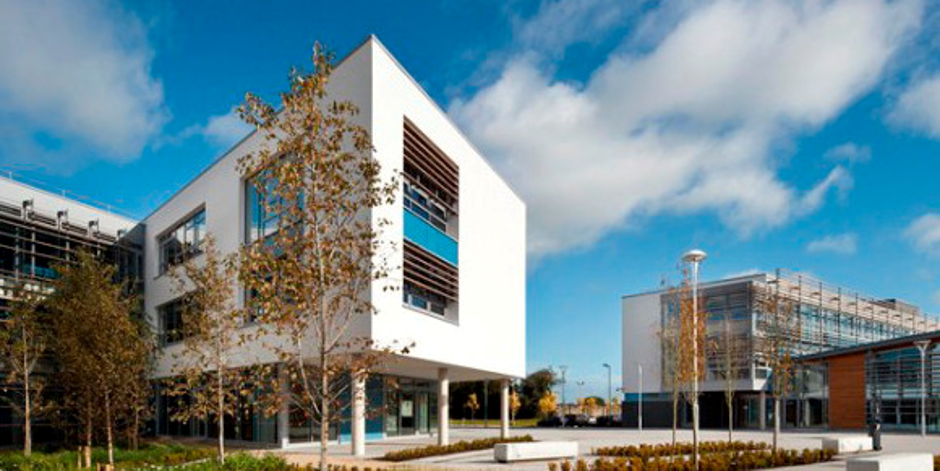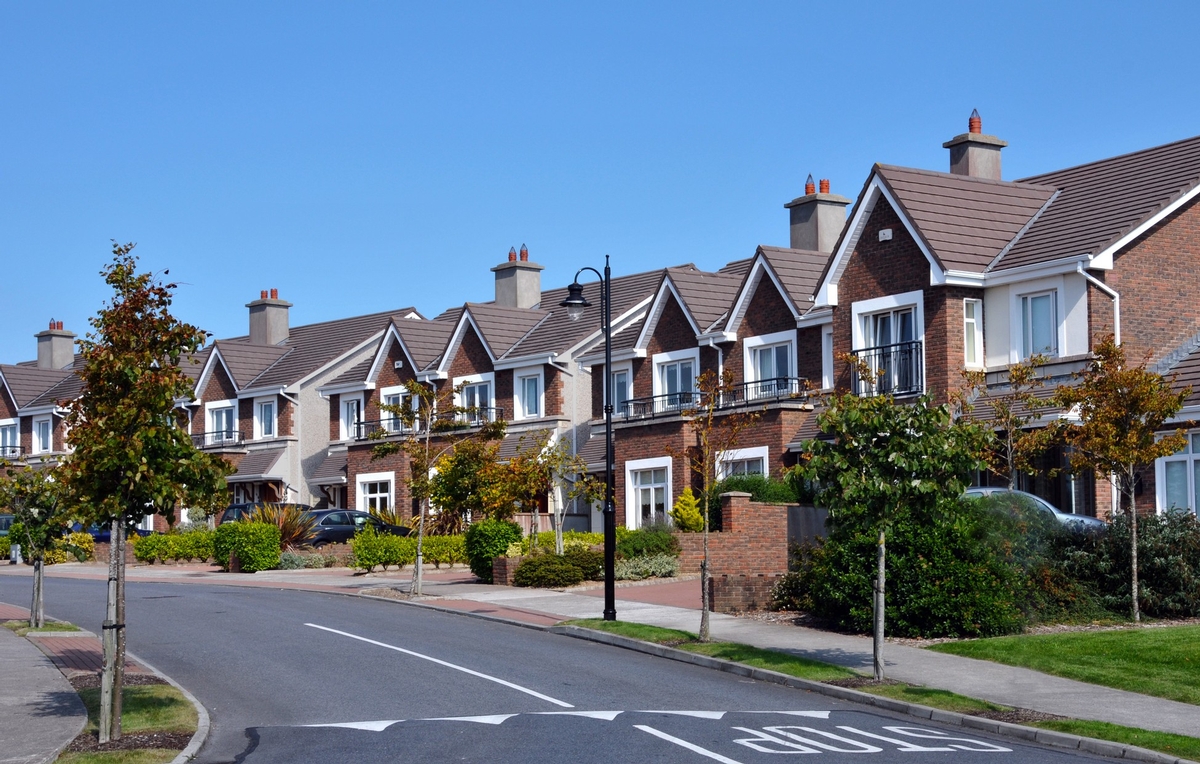This project involved the construction of 3 No. large scale light industrial units on the footprint of the original industrial/office units which had been demolished. The project entailed the design of the development with associated provision for car parking and ancillary site development works.
The buildings were designed to be multi-functioning and adaptable to modern business uses and consist of a single storey high-bay industrial floor with ancillary office area and roof plant. The building structures consisted of steel framed building supported on piled foundations designed to suit poor ground conditions in the area. The floor consist of a reinforced in-situ concrete floor slab and the building was clad with a mix of architectural cladding and curtain walling.
The site works for all 3 buildings included a mix of new and upgraded vehicular entrances to service delivery/service yards and 296 no. car parking spaces. The construction of new hard-surfaced ancillary delivery/service yards, 148 no. bicycle parking spaces, single-storey refuse compounds, building signage, rainwater harvesting tanks, and all ancillary landscaping and associated site works and services were completed. TOBIN were part of the integrated design team from feasibility stage to handover to the client and carried out inspections and monitoring of the civil and structural elements during the construction stage.
Services provided by TOBIN Consulting Engineers on this project:
![]() Civil Engineering
Civil Engineering ![]() Structural Engineering
Structural Engineering ![]() PSDP
PSDP




