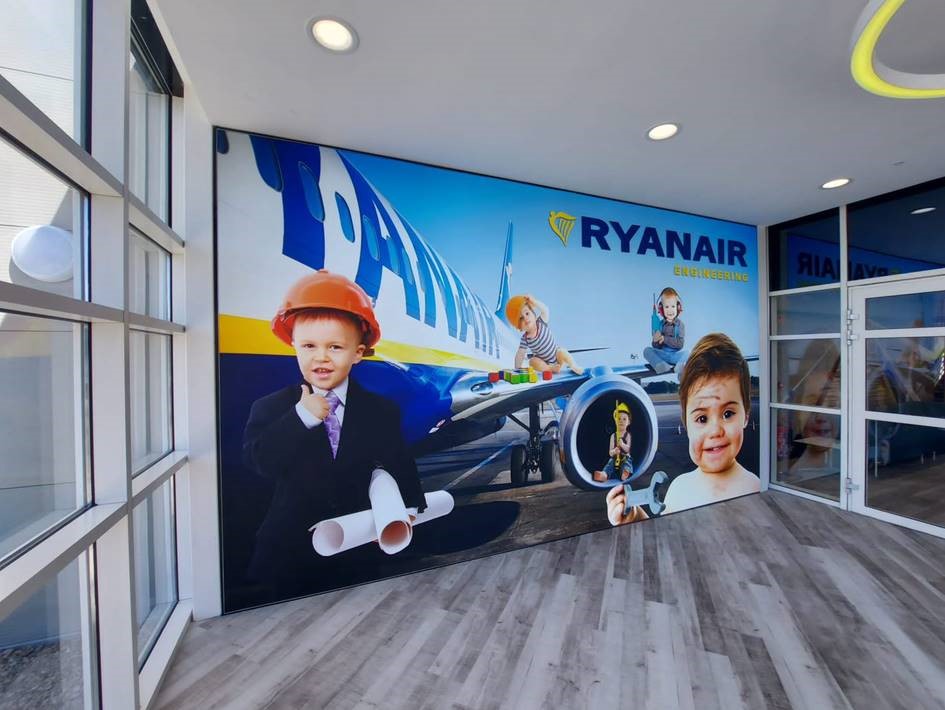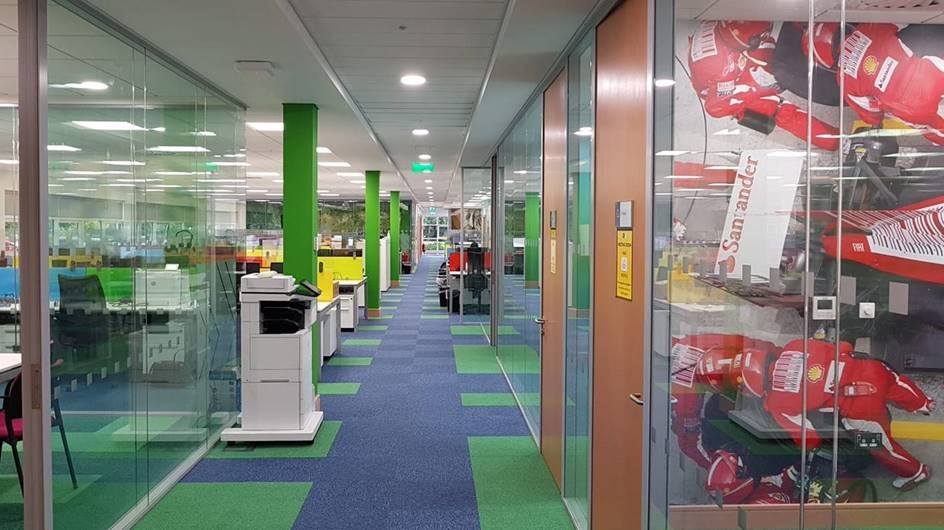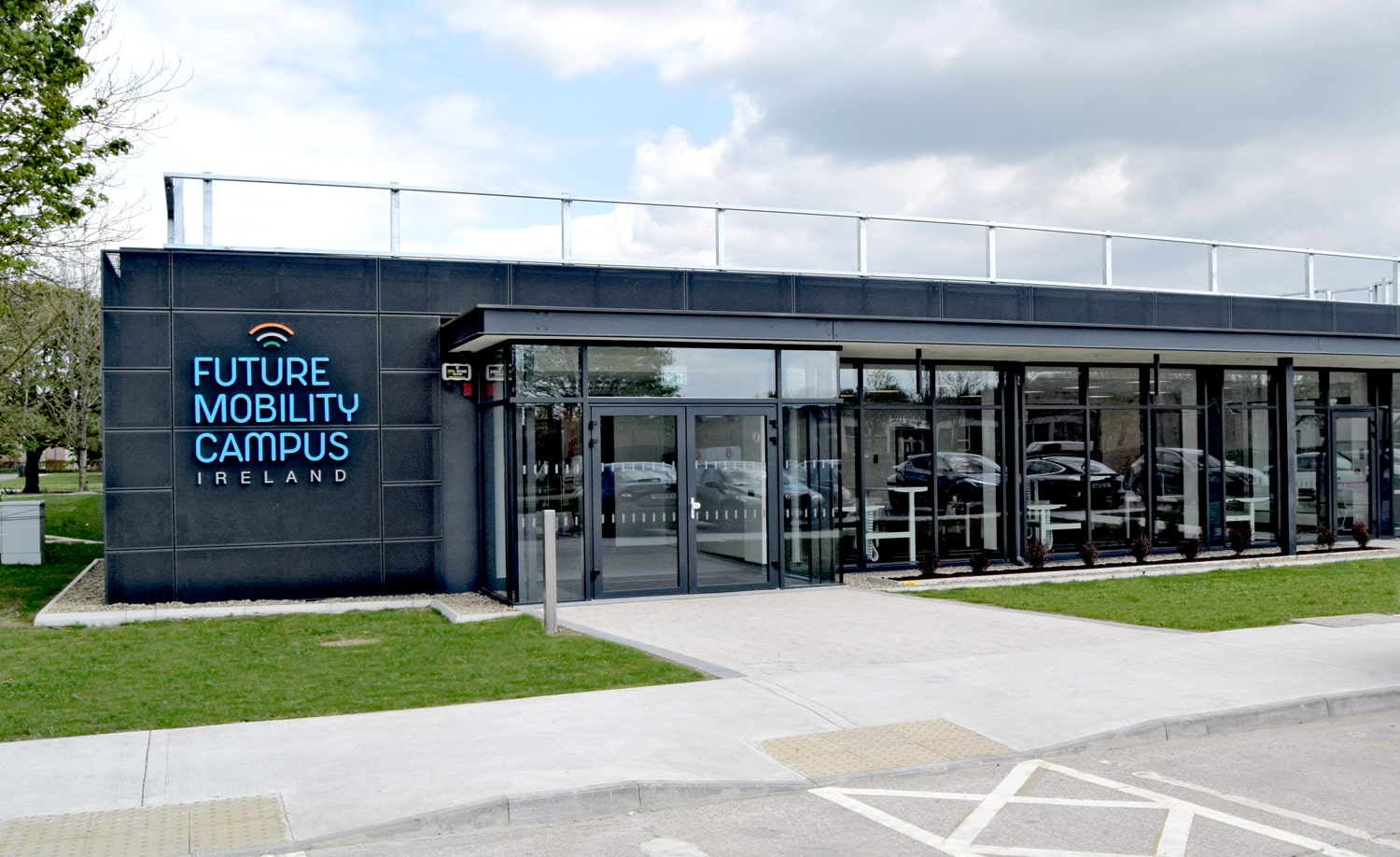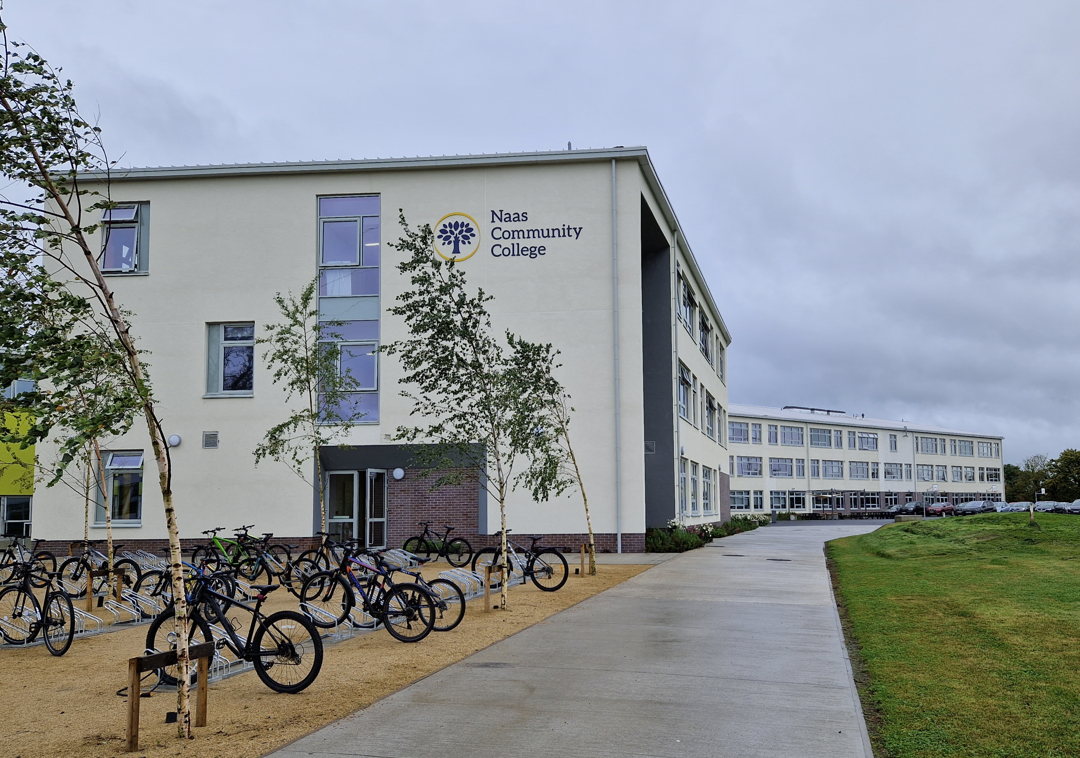The two-storey building initially built in 1999, is now operational and the works consisted of approximately 1800m2 of fit-out, fire safety upgrade works and improvements to the existing car park.
The office supplements Ryanair DAC`s existing corporate HQ nearby.
The building is L shaped, with the elevation dimensions being 67.1m and 44.5m respectively in the West and South Elevations. The superstructure steel frame has approximately 7.2m x 7.2m and 7.2m x 8.1m frames. The first floor consists of a raised floor on precast concrete slabs. The cores in the building which provide lateral stability, include stair cores, lifts and plant rooms. It is understood that the substructure is a traditional strip footing with a ground-bearing slab and a raised floor above. There were modifications to the building in 2004 with the main addition being a glazed airlock at the entrance (refer to planning application F04A/1112). There is an ESB substation and a plant room north of the main building.
The building is located within Airside Business Park and adjacent to Airside Retail Park near the M1 motorway and Dublin Airport.
Services provided by TOBIN Consulting Engineers on this project:
![]() Civil Engineering
Civil Engineering ![]() Structural Engineering
Structural Engineering ![]() PSDP
PSDP ![]() Fire Safety & Disability Access Certificate
Fire Safety & Disability Access Certificate




