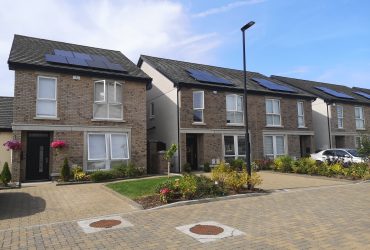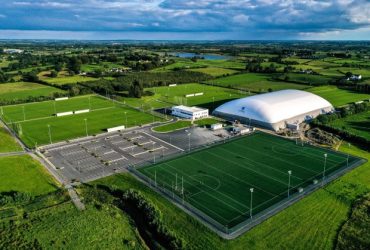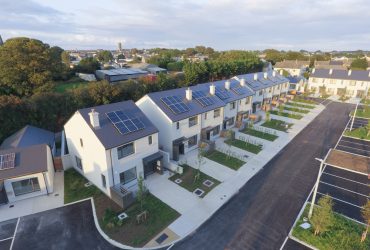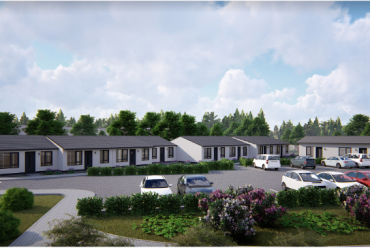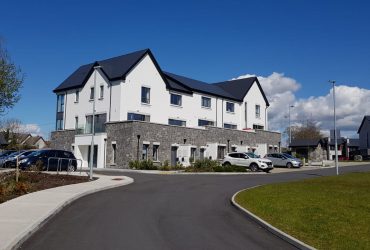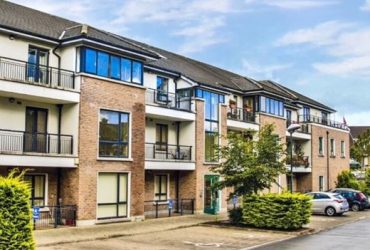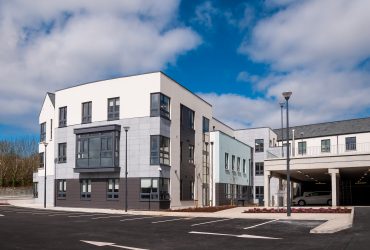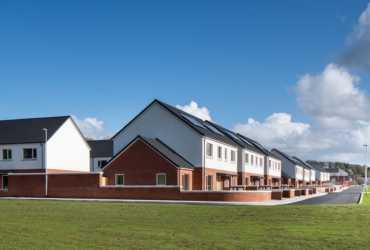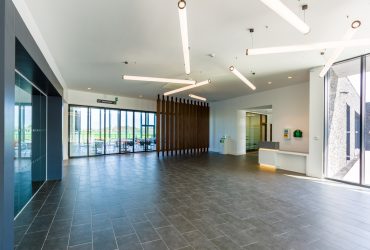-
July 23, 2021
This development is a mixed residential development of detached, semi-detached, terraced properties and apartments, consisting of a total of 195 units. The development was designed to comply with the current Building Regulations and the site develop …
-
July 15, 2021
TOBIN is proud to have delivered the world’s largest Sports Air Dome for Connacht GAA in Bekan, Co. Mayo. The Smart Air Dome is located on the site of the Connacht GAA ‘Centre of Excellence’ and measures 150m (l) x 100m (w) x 26m (h). This highspec f …
-
July 8, 2021
This project consisted of the demolition of 30 existing houses; the construction of 40 residential dwelling units to include two-bedroom and three-bedroom houses, associated parking and open space and the refurbishment of 21 units at Gilmartin Road, …
-
July 8, 2021
This project consisted of the construction of 15 modular housing units, including all necessary external site works for Galway City Council. The entire project consisted of; site clearance and levelling, provision of roads, footpaths modular units fo …
-
July 7, 2021
TOBIN Consulting Engineers provided Civil, Structural, PSDP and Traffic Services on this project which consists of 22 No. unit residential development including a mix of houses and apartments units. The homes are between 1400 to 2000 sq ft. with dupl …
-
July 7, 2021
Located on the East side of Galway City, Roscam consists of 4 phases of Residential development comprising different house types and four estates all part of an overall masterplan originally developed with TOBIN Consulting Engineers and the design te …
-
July 7, 2021
TOBIN is proud to have been involved in the Primary Care Centres PPP Programme, which brought primary care centres to patients and communities all around Ireland. Each of the Primary Care Centres do not just provide primary care and GP services to lo …
-
July 7, 2021
TOBIN Consulting Engineers provided Design & Construction services on 71 housing units at Avondale Park and Church Road, Dublin. In addition to the Civil & Structural design of the units, TOBIN liaised with the Roads and Drainage Departments …
-
July 6, 2021
TOBIN Consulting Engineers provided Project Management, Specialist Sports Facility Design, Civil and Structural Engineering, Quantity Surveying and PSDP Services on the Sports Campus Pavilion project, as well as acting as Employer’s Representative fr …

